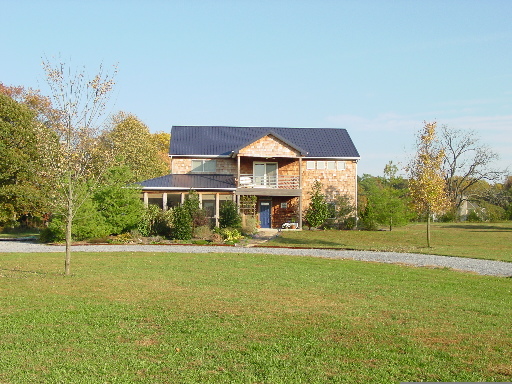
Exposed Douglas Fir beams throughout first floor.
Energy efficient Andersen windows, blown insulation, radiant heat, AC.
L-shaped screened porch.
Well and combined septic system with shop.
Side entrance to house with mudroom, laundry/pantry, mechanical room, and entrance to screened porch.
Circular drive and side parking.
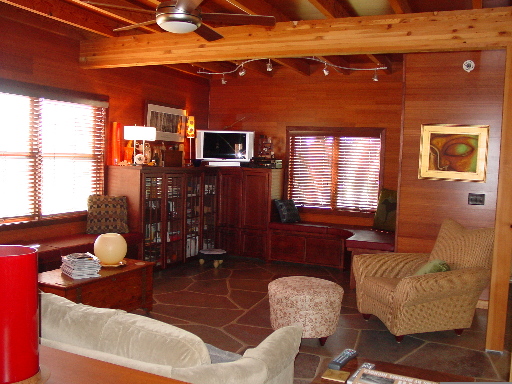
Custom built cabinets and bench seats with cherry bamboo on the walls and ceiling.

Stainless steel walls. Industrial sink and Fischer Paykel dishwasher drawers.
Viking gas cooktop in butcher block counter.
Custom built cabinets.
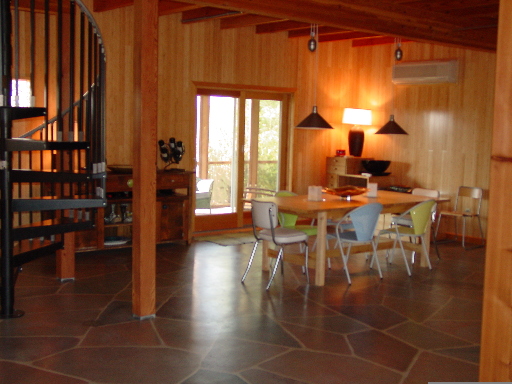
Bamboo walls and screen porch entry.
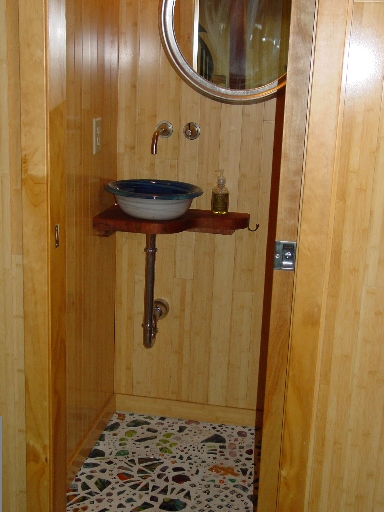
Custom glass floor and bamboo walls.
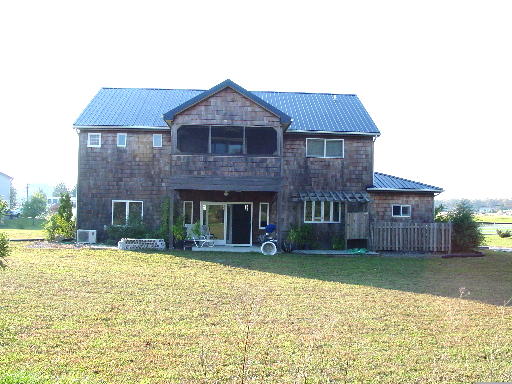
Second story sleeping porch, covered deck, outside shower.